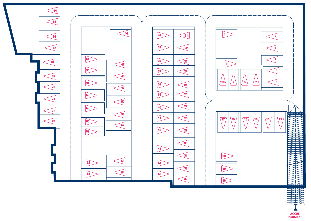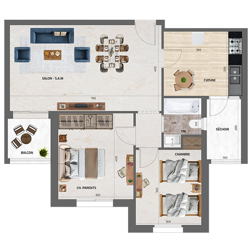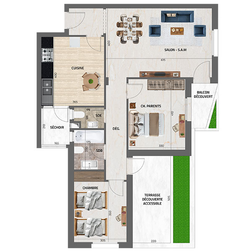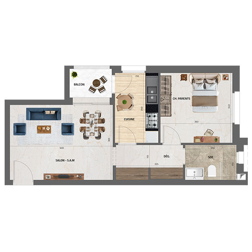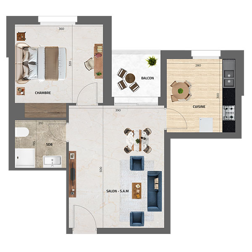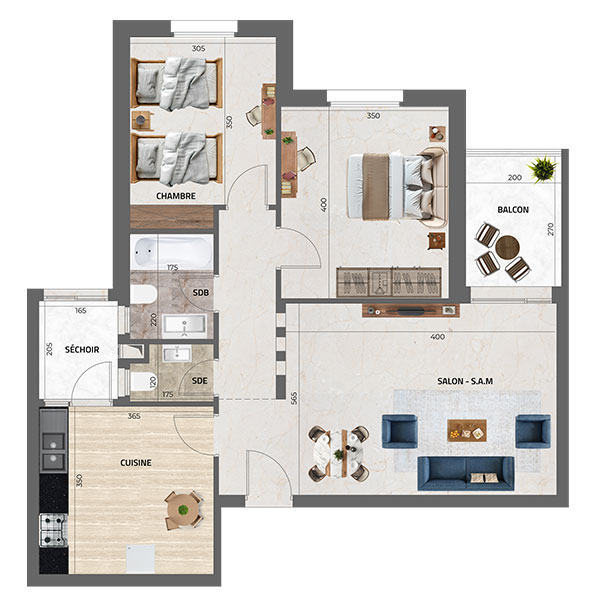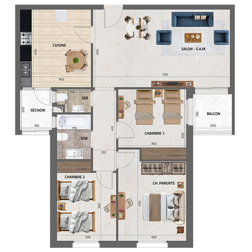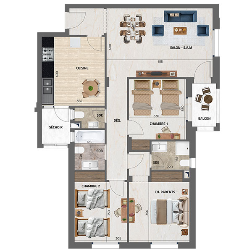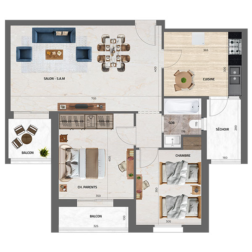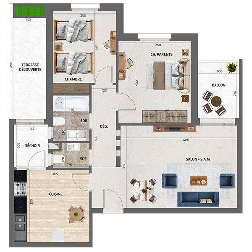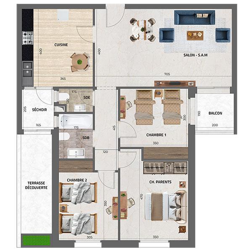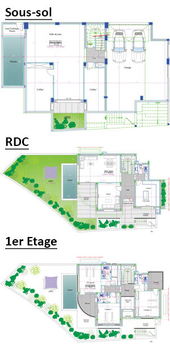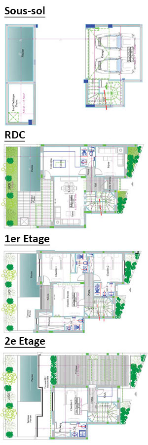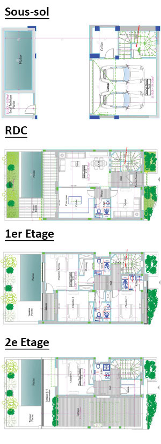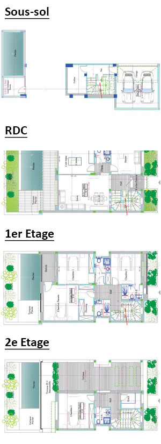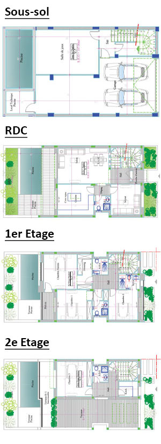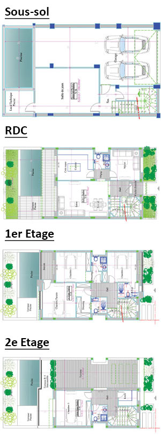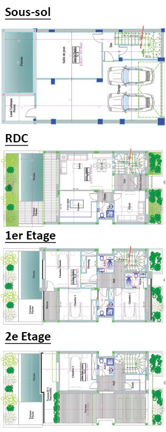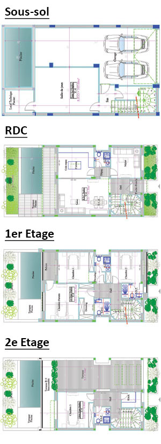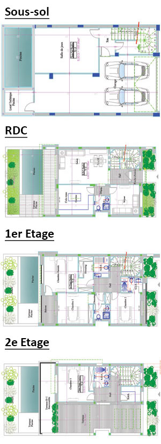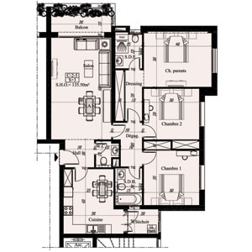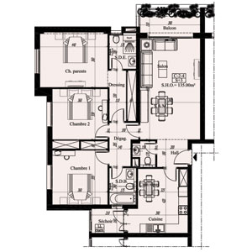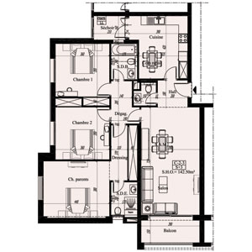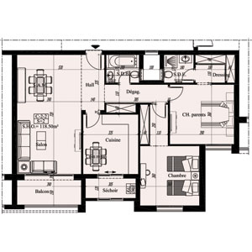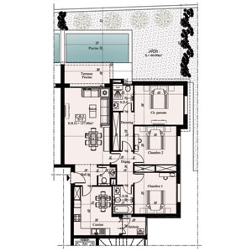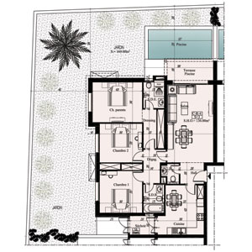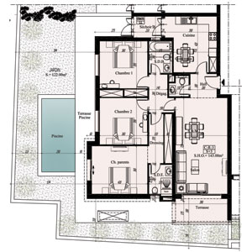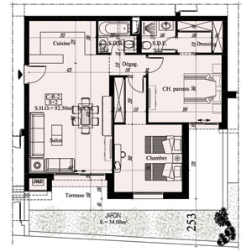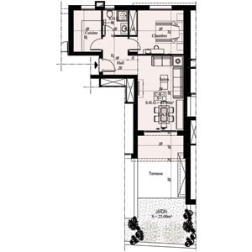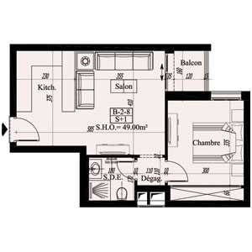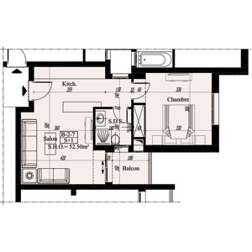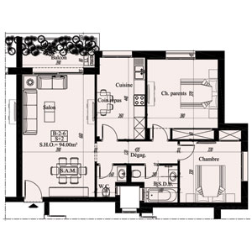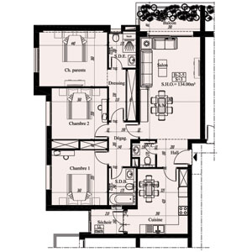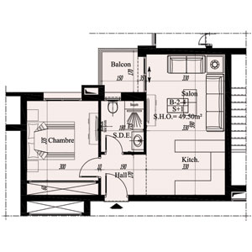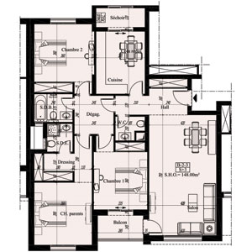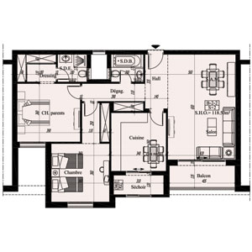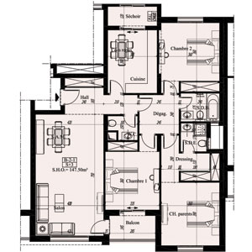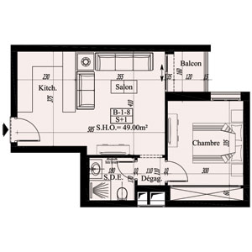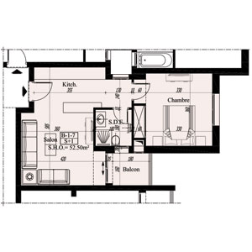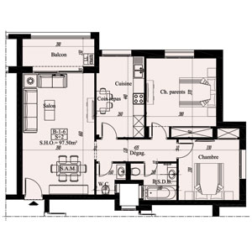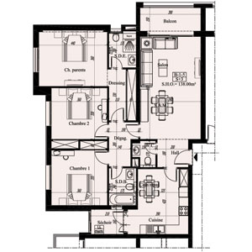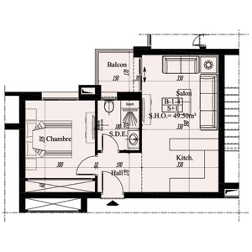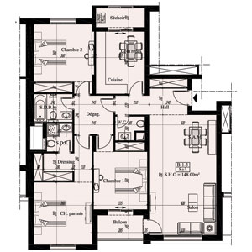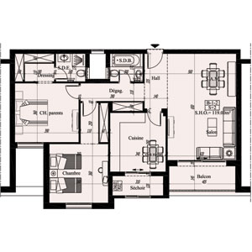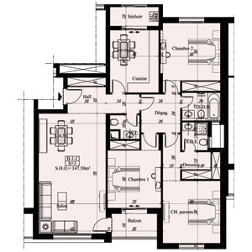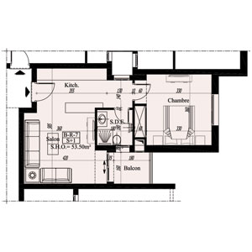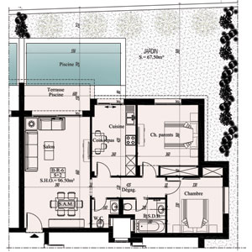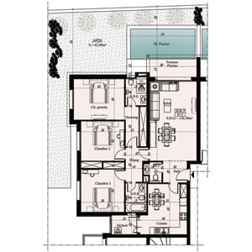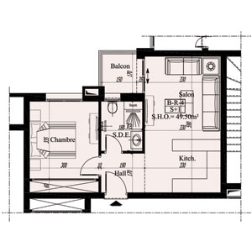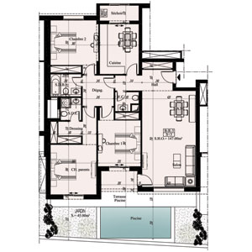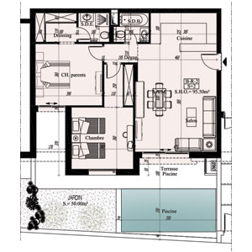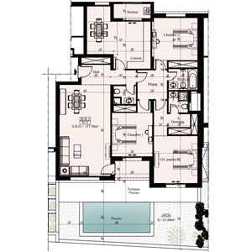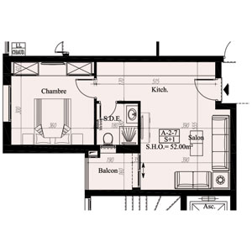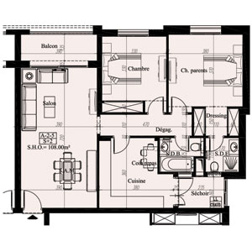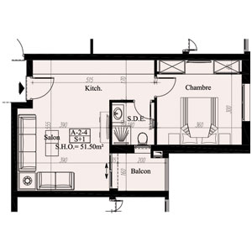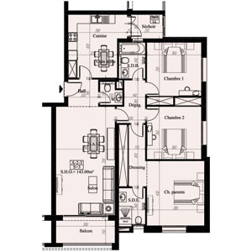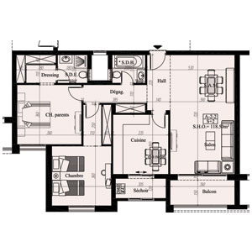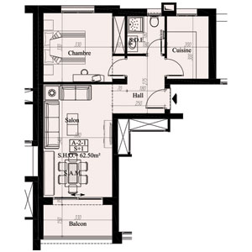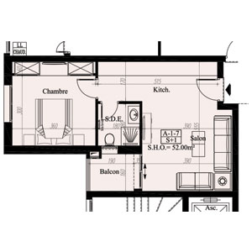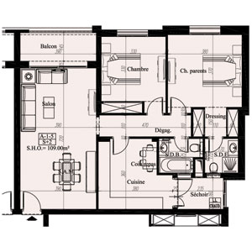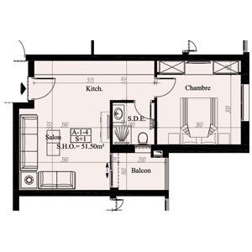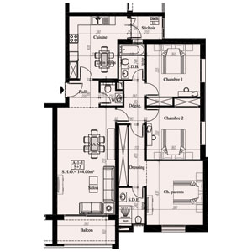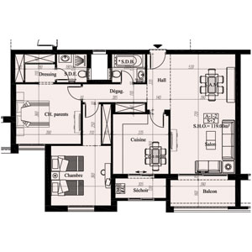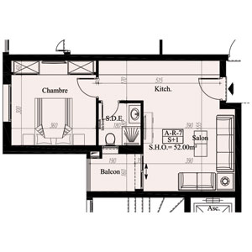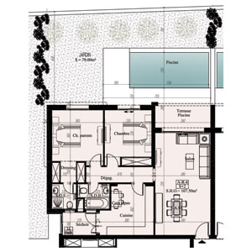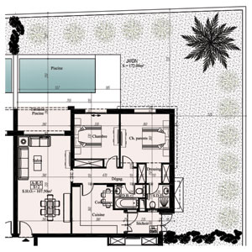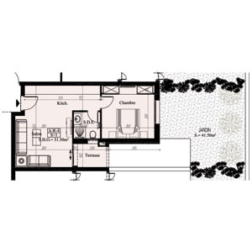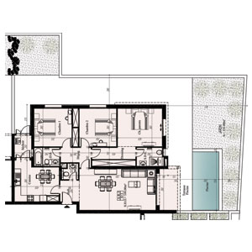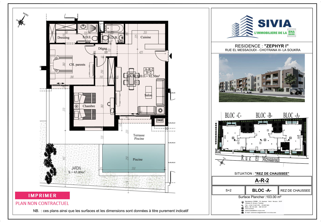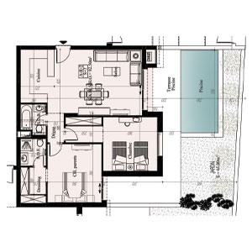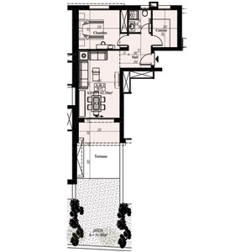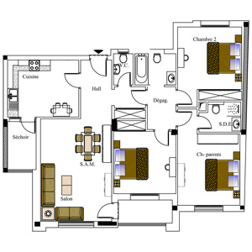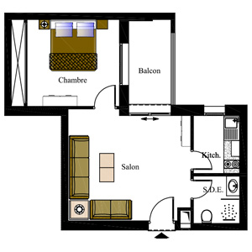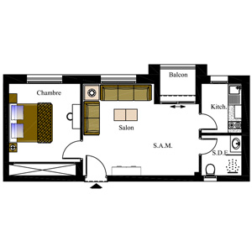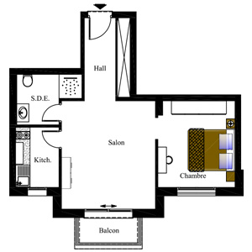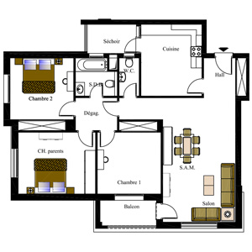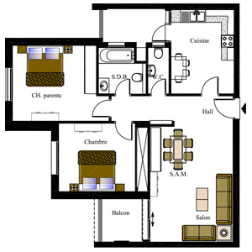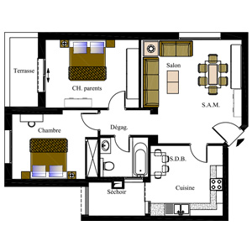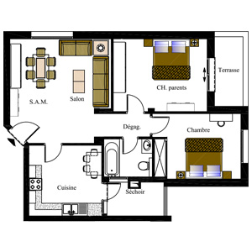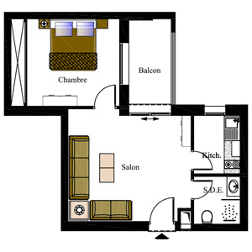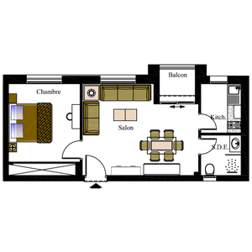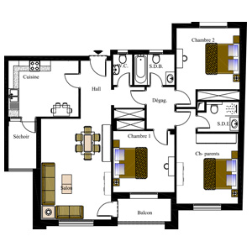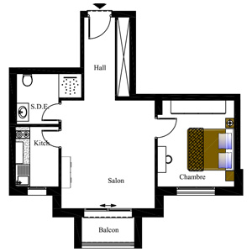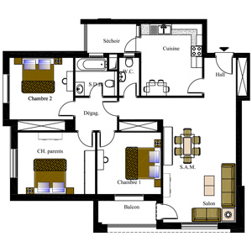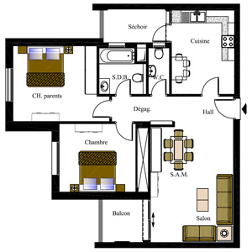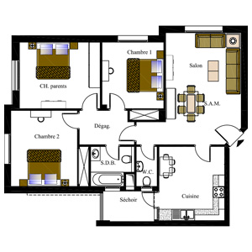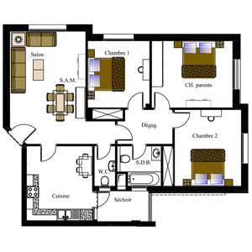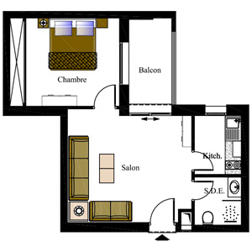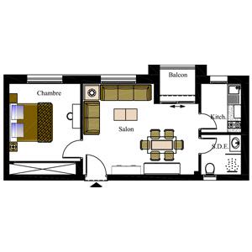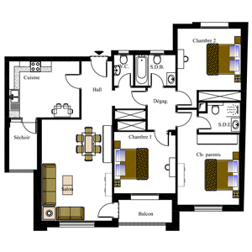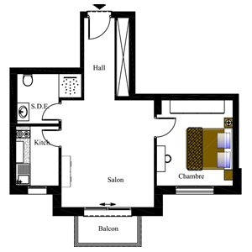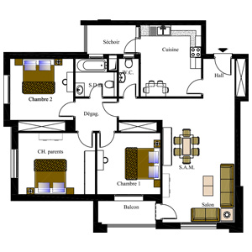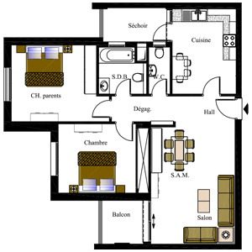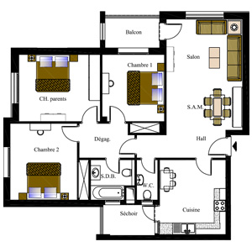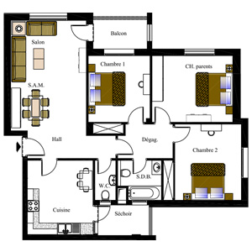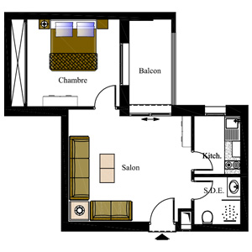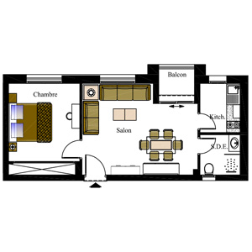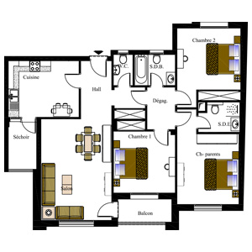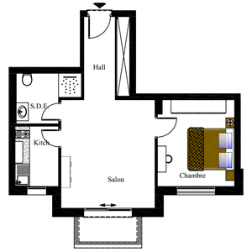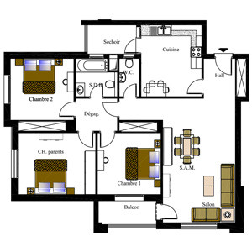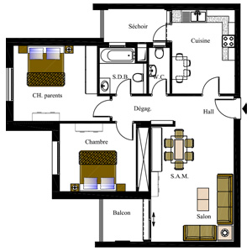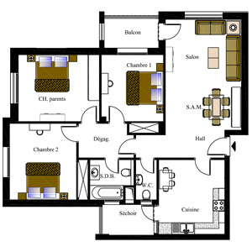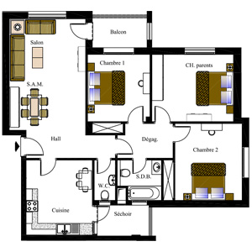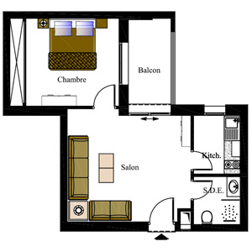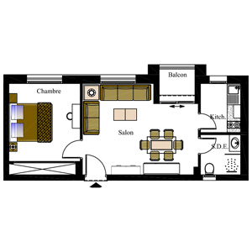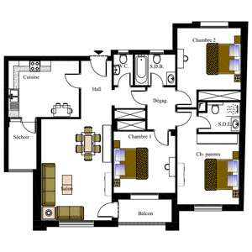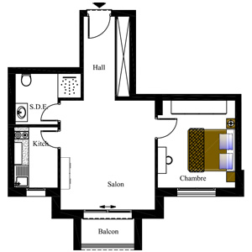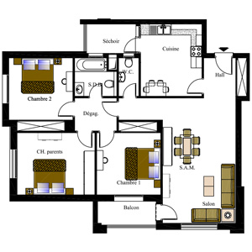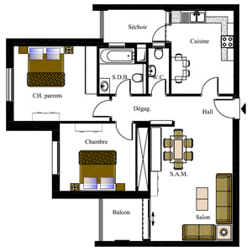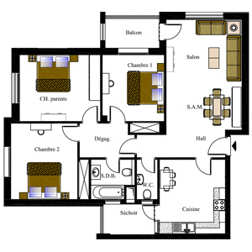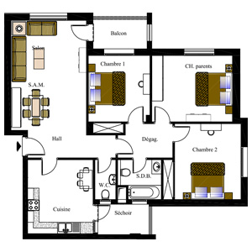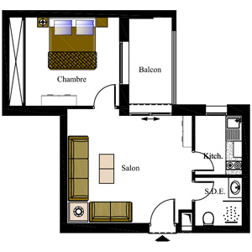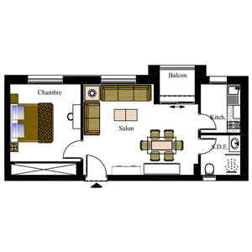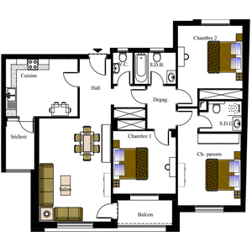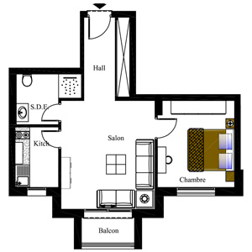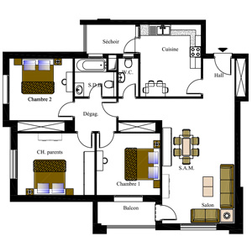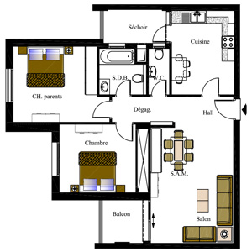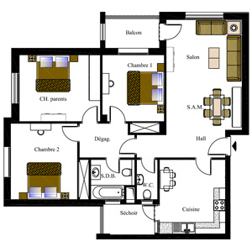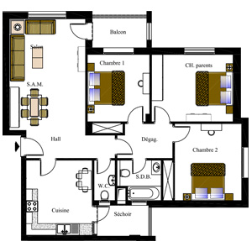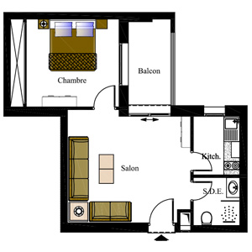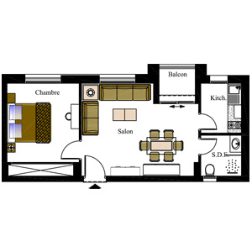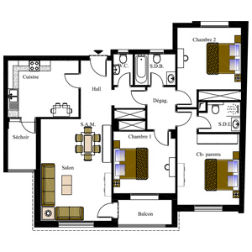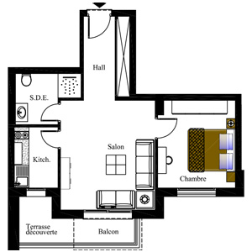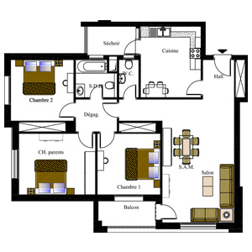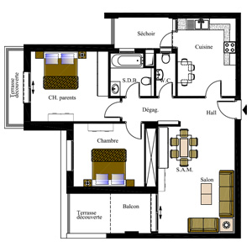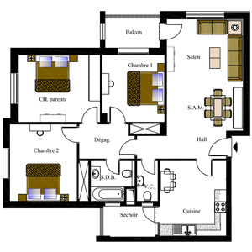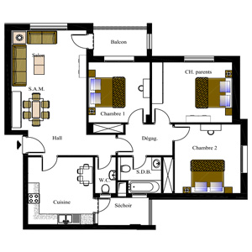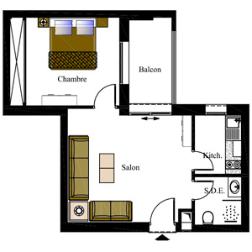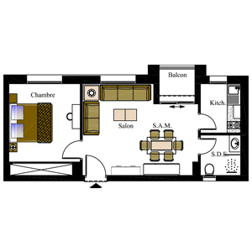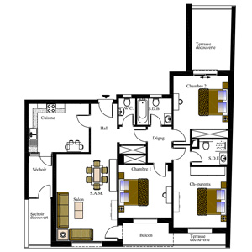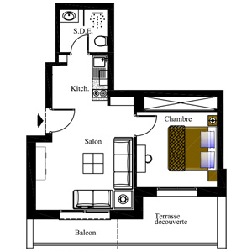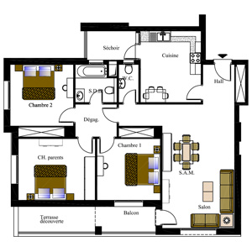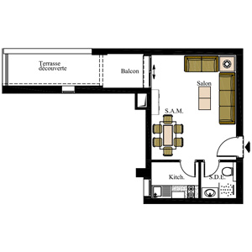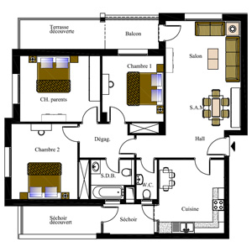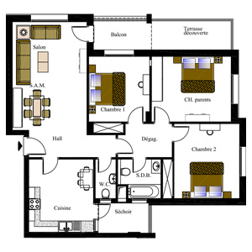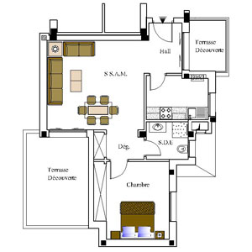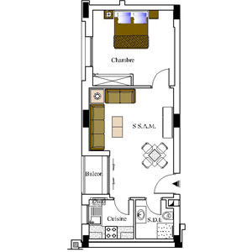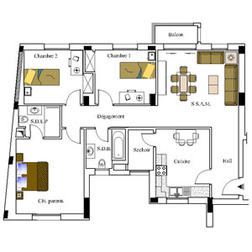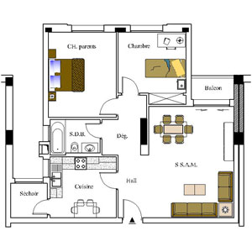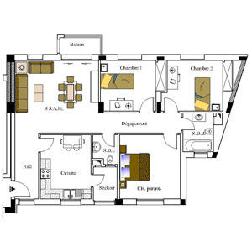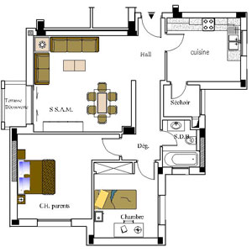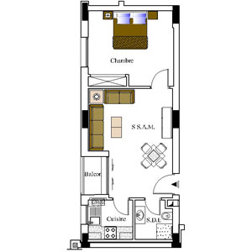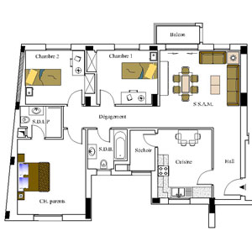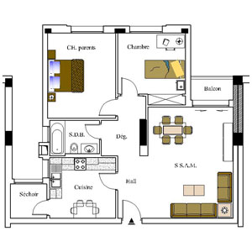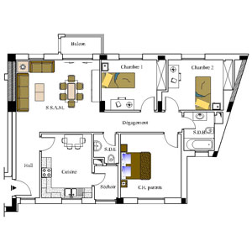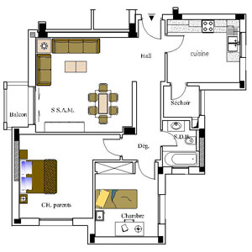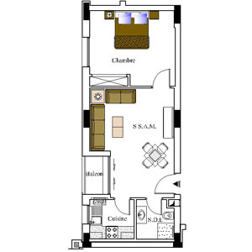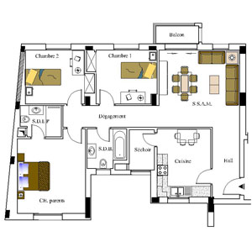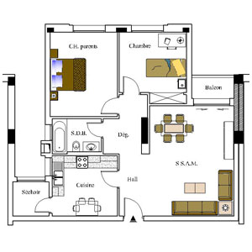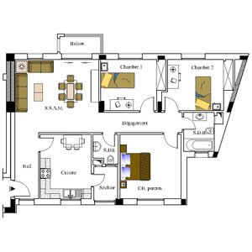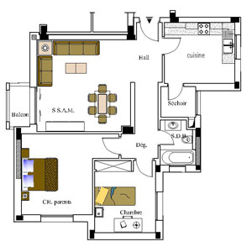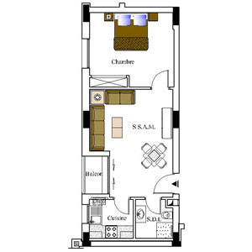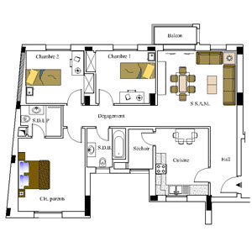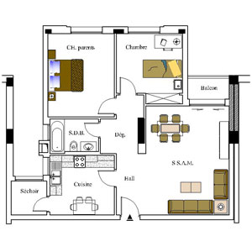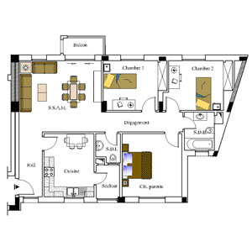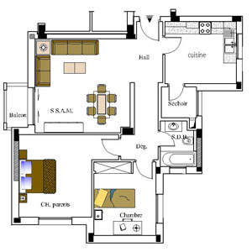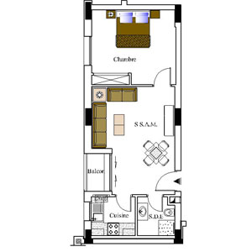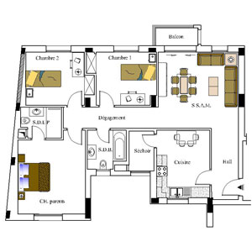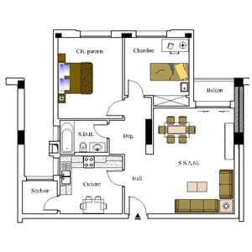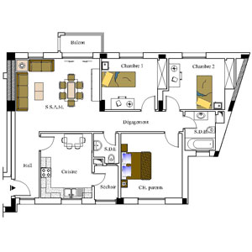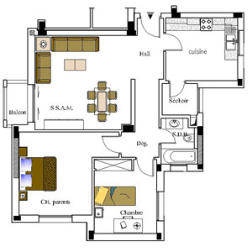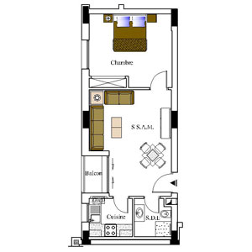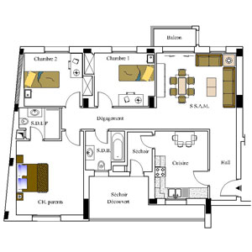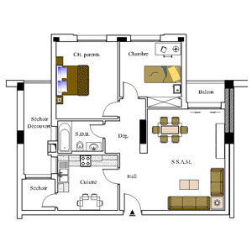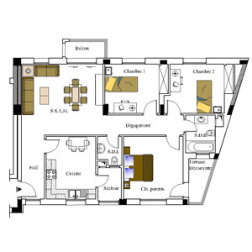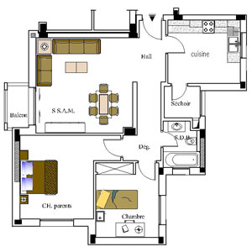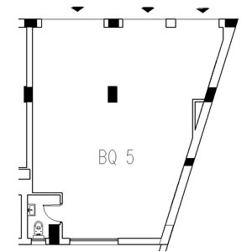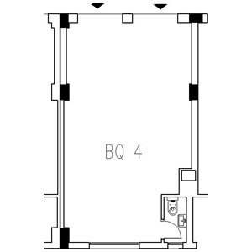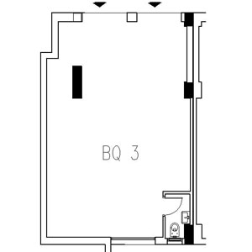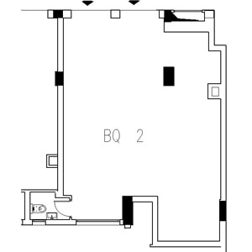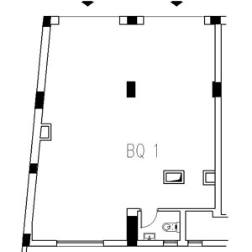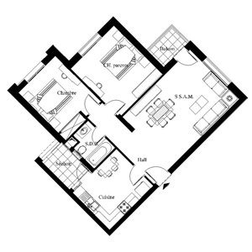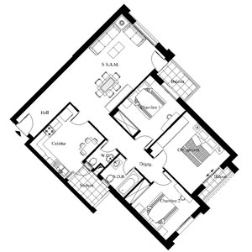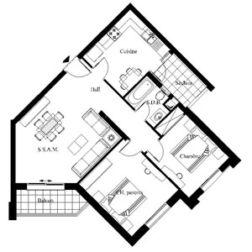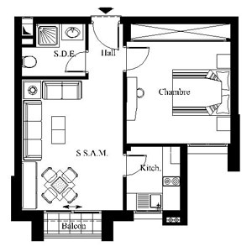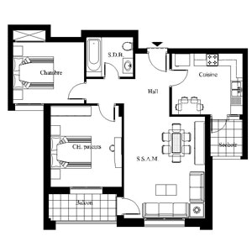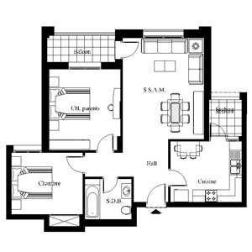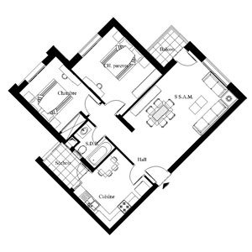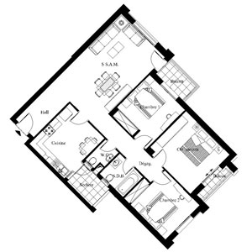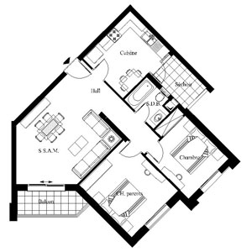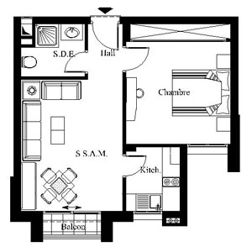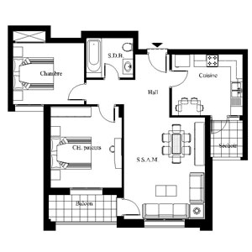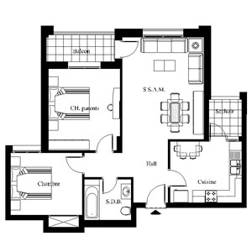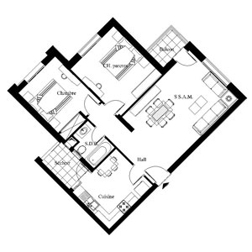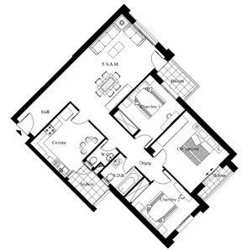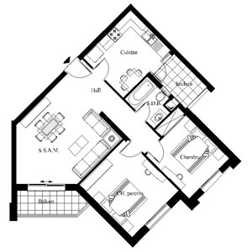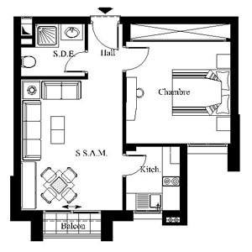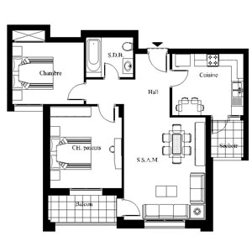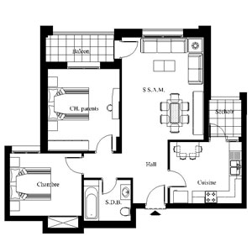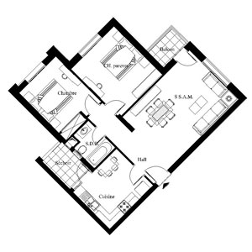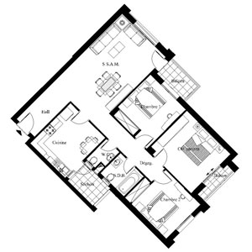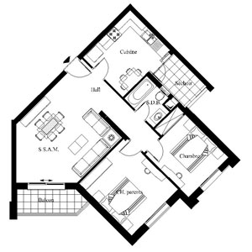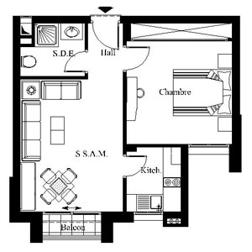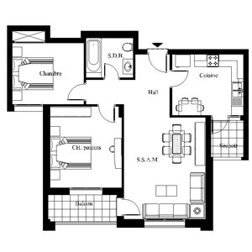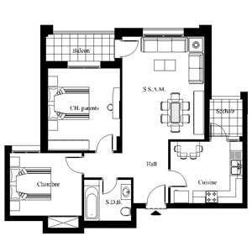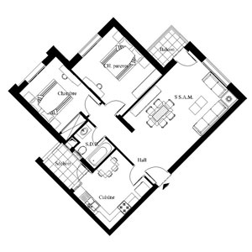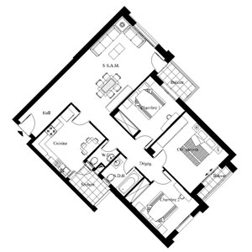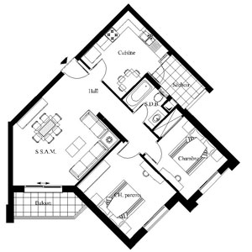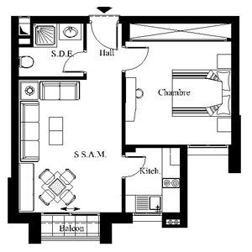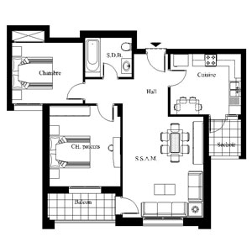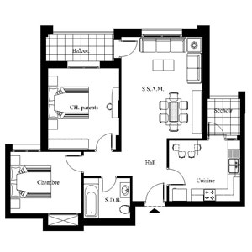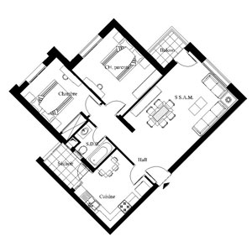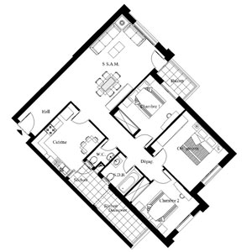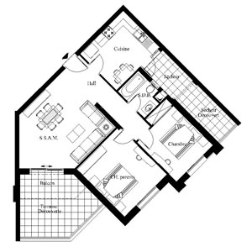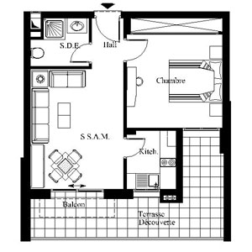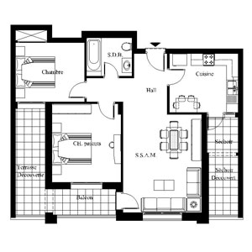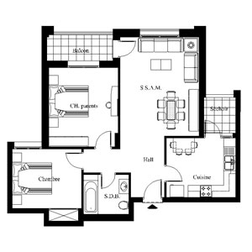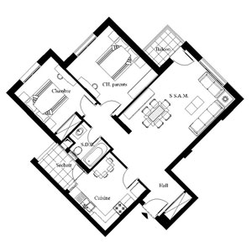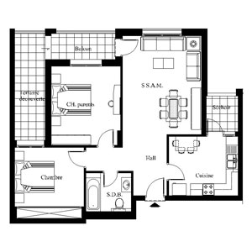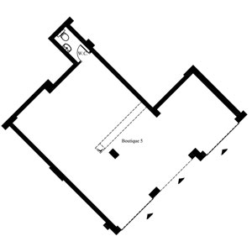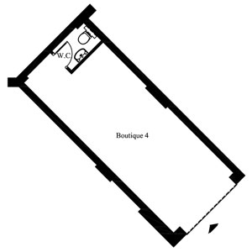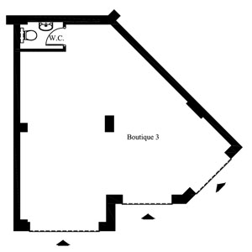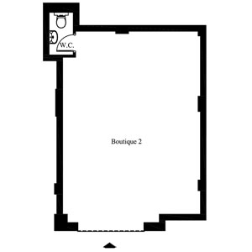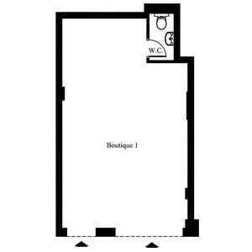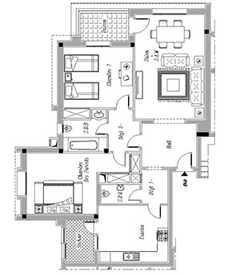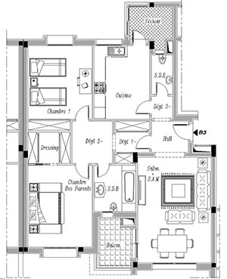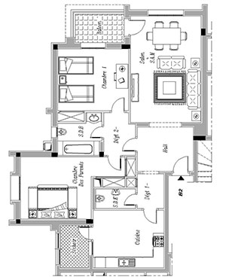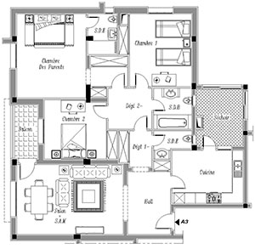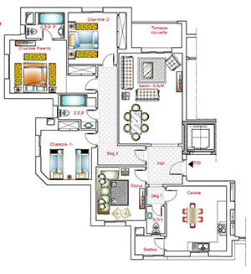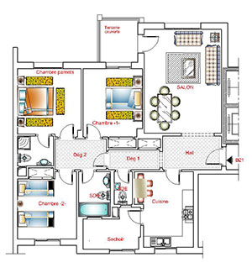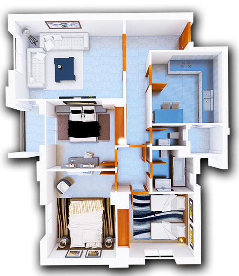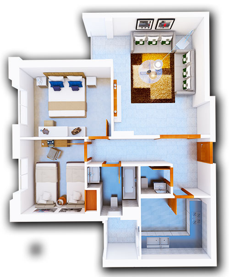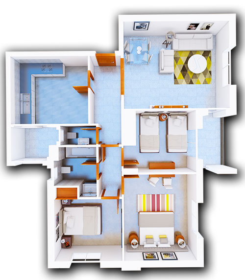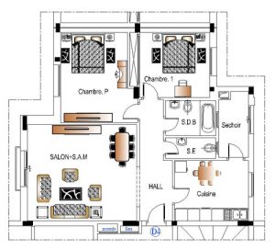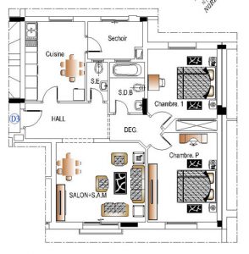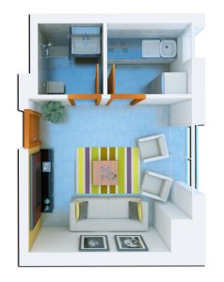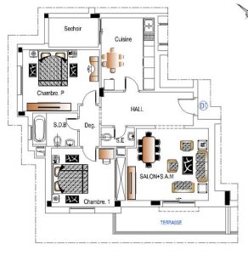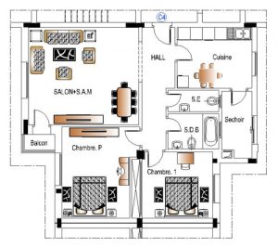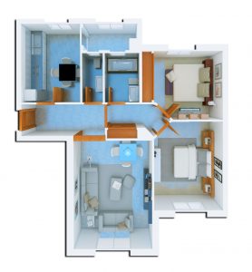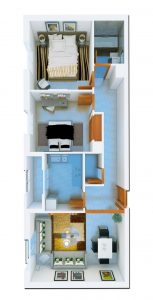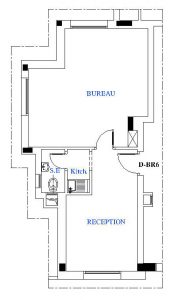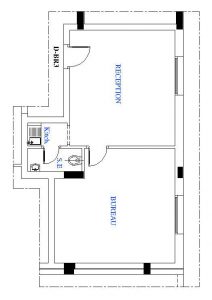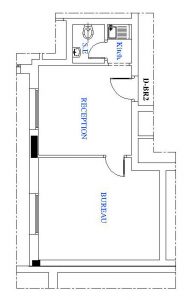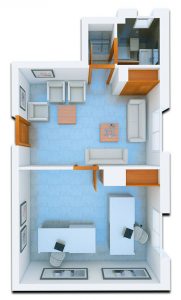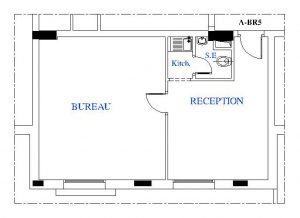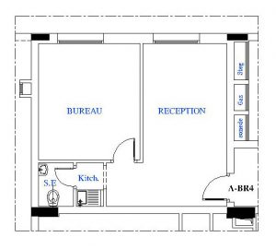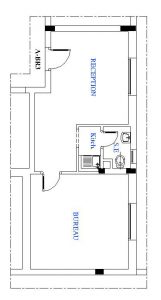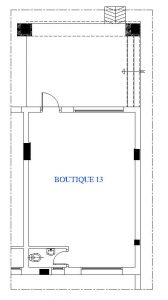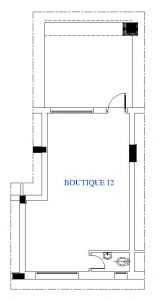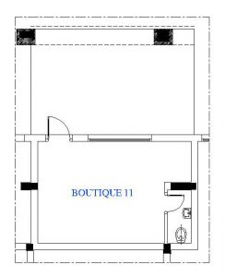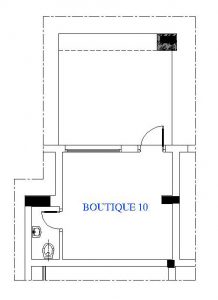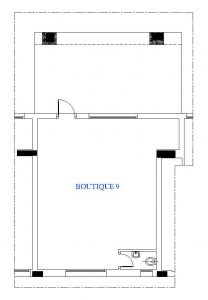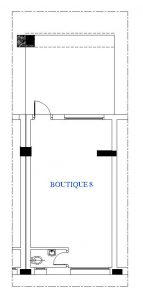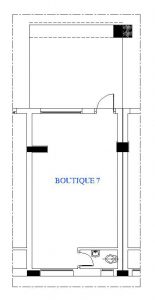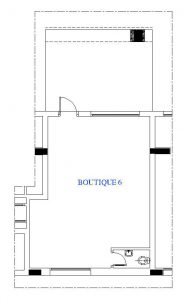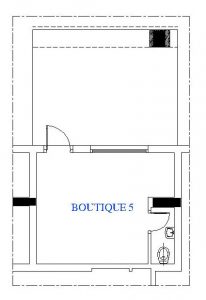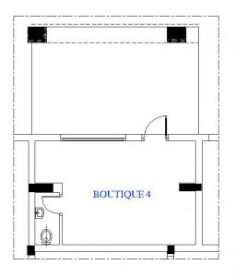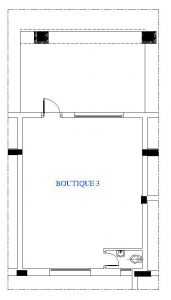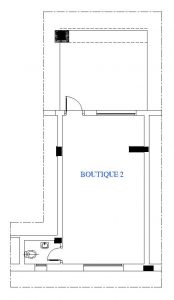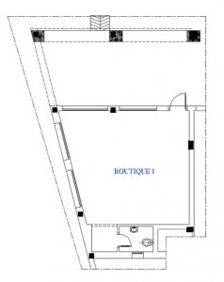I Love RÉSIDENCE ERRIDHA - NOUVELLE MEDINA III
I Love Pour programmer une visite: +216 98 134 318
1 800 DT TTC
La Résidence fait partie du lotissement AFH situé à la Nouvelle Médina III dans une artère très commerçante à proximité de Carreffour Market.
La résidence se compose de quatre blocs R+5 comprenant 65 appartements de type (S+2), 5 appartements de type (S0), 11 bureaux, 13 boutiques et un parking au sous-sol.
Les boutiques dont la surface varie de 36 à 75m² ouvrent sur une zone commerciale animée et en plein essor.
Emplacement:
Nouvelle Médina III
Types des biens:
Appartements, Bureaux, commerces
Remise des clés:
Immédiate
Nombre de niveaux:
R+5
Type de parking:
Sous-sol
LISTE DES APPARTEMENTS
| Désignation | Type | Surface Plancher (m²) | Étage | Disponibilité | Plan Commercial |
|---|---|---|---|---|---|
| A-BR1 | Bureau | 49 | RDC | Vendu | |
| A-BR2 | Bureau | 43 | RDC | Vendu | |
| A-BR3 | Bureau | 59 | RDC | Vendu | Voir |
| A-BR4 | Bureau | 50 | RDC | Vendu | Voir |
| A-BR5 | Bureau | 66 | RDC | Vendu | |
| D-BR1 | Bureau | 63 | RDC | Vendu | |
| D-BR2 | Bureau | 50 | RDC | Vendu | Voir |
| D-BR3 | Bureau | 68 | RDC | Vendu | Voir |
| D-BR4 | Bureau | 48 | RDC | Vendu | |
| D-BR5 | Bureau | 42 | RDC | Vendu | |
| D-BR6 | Bureau | 96 | RDC | Vendu | |
| BQ1 | Commerce | 82 | RDC | Vendu | |
| BQ2 | Commerce | 56 | RDC | Vendu | |
| BQ3 | Commerce | 75 | RDC | Disponible | |
| BQ4 | Commerce | 51 | RDC | Disponible | |
| BQ5 | Commerce | 41 | RDC | Disponible | |
| BQ6 | Commerce | 68 | RDC | Disponible | |
| BQ7 | Commerce | 55 | RDC | Disponible | |
| BQ8 | Commerce | 55 | RDC | Disponible | |
| BQ9 | Commerce | 82 | RDC | Disponible | |
| BQ10 | Commerce | 36 | RDC | Disponible | |
| BQ11 | Commerce | 51 | RDC | Disponible | |
| BQ12 | Commerce | 54 | RDC | Vendu | Voir |
| BQ13 | Commerce | 67 | RDC | Disponible | |
| A 1 | S+2 | 123 | 1e Etage | Vendu | |
| A 2 | S+2 | 114 | 1e Etage | Vendu | Voir |
| A 3 | S+2 | 123 | 1e Etage | Vendu | |
| B 1 | S+2 | 123 | 1e Etage | Vendu | |
| B 2 | S+2 | 114 | 1e Etage | Vendu | Voir |
| B 3 | S+2 | 122 | 1e Etage | Vendu | |
| C 1 | S+2 | 122 | 1e Etage | Vendu | |
| C 2 | S+2 | 114 | 1e Etage | Vendu | Voir |
| C 3 | S+2 | 123 | 1e Etage | Vendu | |
| C 4 | S+2 | 126 | 1e Etage | Vendu | Voir |
| D 1 | S+2 | 126 | 1e Etage | Vendu | |
| D 2 | S+0 | 48 | 1e Etage | Vendu | |
| D 3 | S+2 | 117 | 1e Etage | Vendu | |
| D 4 | S+2 | 125 | 2e Etage | Vendu | |
| A 4 | S+2 | 123 | 2e Etage | Vendu | |
| A 5 | S+2 | 114 | 2e Etage | Vendu | Voir |
| A 6 | S+2 | 123 | 2e Etage | Vendu | |
| B 4 | S+2 | 123 | 2e Etage | Vendu | |
| B 5 | S+2 | 114 | 2e Etage | Vendu | Voir |
| B 6 | S+2 | 122 | 2e Etage | Vendu | |
| C 5 | S+2 | 122 | 2e Etage | Vendu | Voir |
| C 6 | S+2 | 114 | 2e Etage | Vendu | Voir |
| C 7 | S+2 | 123 | 2e Etage | Vendu | Voir |
| C 8 | S+2 | 126 | 2e Etage | Vendu | |
| D 5 | S+2 | 115 | 2e Etage | Vendu | Voir |
| D 6 | S+0 | 37 | 2e Etage | Vendu | |
| D 7 | S+2 | 117 | 2e Etage | Vendu | Voir |
| D 8 | S+2 | 125 | 2e Etage | Vendu | |
| A 7 | S+2 | 123 | 3e Etage | Vendu | |
| A 8 | S+2 | 114 | 3e Etage | Vendu | Voir |
| A 9 | S+2 | 123 | 3e Etage | Vendu | |
| B 7 | S+2 | 123 | 3e Etage | Vendu | |
| B 8 | S+2 | 114 | 3e Etage | Vendu | Voir |
| B 9 | S+2 | 122 | 3e Etage | Vendu | |
| C 10 | S+2 | 114 | 3e Etage | Vendu | Voir |
| C 11 | S+2 | 123 | 3e Etage | Vendu | Voir |
| C 12 | S+2 | 126 | 3e Etage | Vendu | Voir |
| C 9 | S+2 | 122 | 3e Etage | Vendu | |
| D 9 | S+2 | 115 | 3e Etage | Vendu | Voir |
| D 10 | S+0 | 37 | 3e Etage | Vendu | |
| D 11 | S+2 | 117 | 3e Etage | Vendu | |
| D 12 | S+2 | 125 | 3e Etage | Vendu | |
| A 10 | S+2 | 123 | 4e Etage | Vendu | |
| A 11 | S+2 | 114 | 4e Etage | Vendu | Voir |
| A 12 | S+2 | 123 | 4e Etage | Vendu | |
| B 10 | S+2 | 123 | 4e Etage | Vendu | |
| B 11 | S+2 | 114 | 4e Etage | Vendu | Voir |
| B 12 | S+2 | 122 | 4e Etage | Vendu | |
| C 13 | S+2 | 122 | 4e Etage | Vendu | |
| C 14 | S+2 | 114 | 4e Etage | Vendu | Voir |
| C 15 | S+2 | 123 | 4e Etage | Vendu | Voir |
| C 16 | S+2 | 126 | 4e Etage | Vendu | Voir |
| D 13 | S+2 | 115 | 4e Etage | Vendu | |
| D 14 | S+0 | 37 | 4e Etage | Vendu | |
| D 15 | S+2 | 117 | 4e Etage | Vendu | Voir |
| D 16 | S+2 | 125 | 4e Etage | Vendu | Voir |
| A 13 | S+2 | 123 | 5e Etage | Vendu | Voir |
| A 14 | S+2 | 114 | 5e Etage | Vendu | Voir |
| A 15 | S+2 | 123 | 5e Etage | Vendu | Voir |
| B 13 | S+2 | 123 | 5e Etage | Vendu | Voir |
| B 14 | S+2 | 114 | 5e Etage | Vendu | Voir |
| B 15 | S+2 | 122 | 5e Etage | Vendu | |
| C 17 | S+2 | 122 | 5e Etage | Vendu | Voir |
| C 18 | S+2 | 114 | 5e Etage | Vendu | Voir |
| C 19 | S+2 | 123 | 5e Etage | Vendu | Voir |
| C 20 | S+2 | 126 | 5e Etage | Vendu | Voir |
| D 17 | S+2 | 115 | 5e Etage | Vendu | Voir |
| D 18 | S+0 | 37 | 5e Etage | Vendu | |
| D 19 | S+2 | 117 | 5e Etage | Vendu | Voir |
| D 20 | S+2 | 125 | 5e Etage | Vendu | Voir |
EQUIPEMENTS
- Cuisineagencée
- Sanitaireimportée
- Robinetterieimportée
- Faux plafonden staff lisse
- Climatisation et chauffagecentral
- Télédistributioncollective avec prises TV-Sat
- Interphone
- Un ascenseurpar palier
- Porte de parkingmotorisée
MENUISERIE
- Porte d’entrée et leur habillageen bois massif hêtre
- Placardsen bois rouge
- Portes intérieuresen bois rouge avec quincaillerie importée
- Vitragedécoré pour les portes des cuisines et halls
- Fenêtres et portes-fenêtresen aluminium laqué blanc
- Volets roulantsen PVC
REVÊTEMENT
- Marbre Thelapour SSAM, hall, couloir
- Carrelage marbrépour les chambres et bureaux
- Faïence1er choix
- Table de travail des cuisinesen granite
